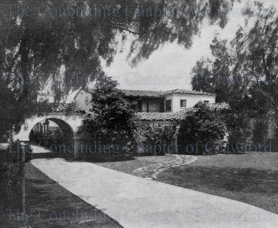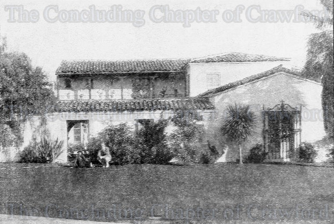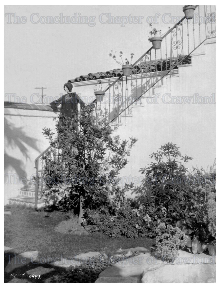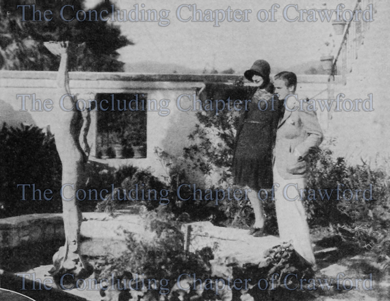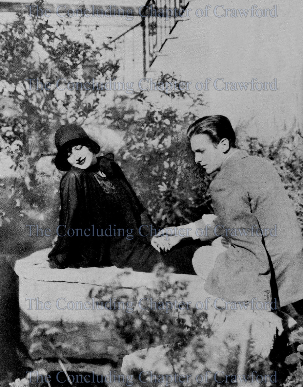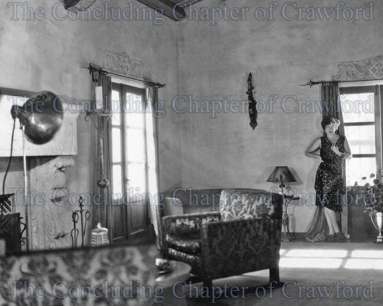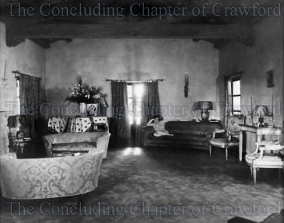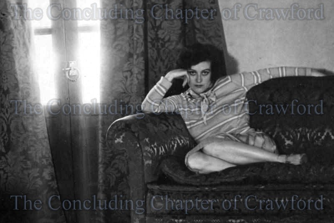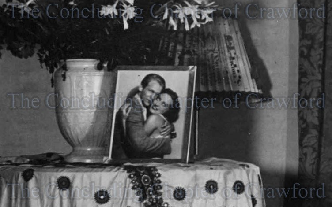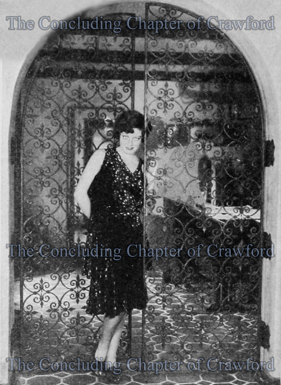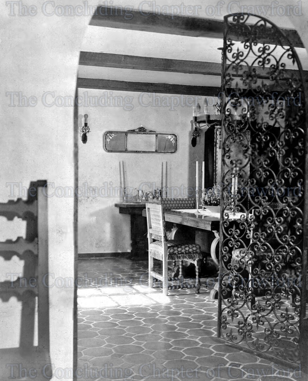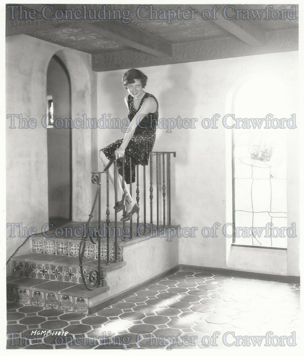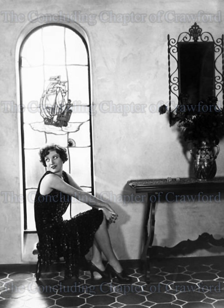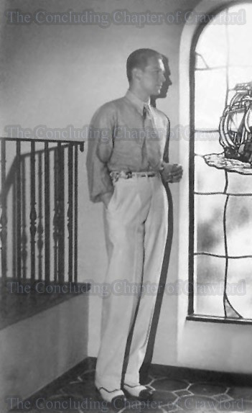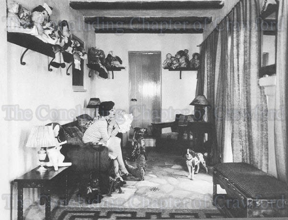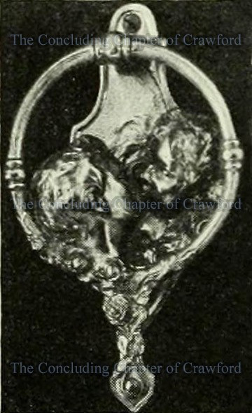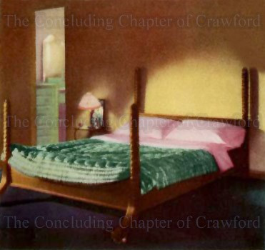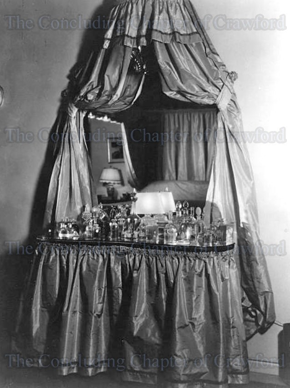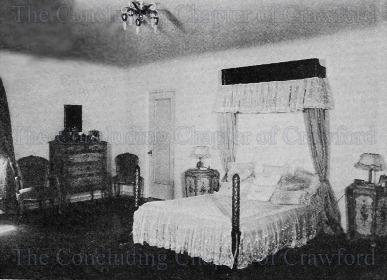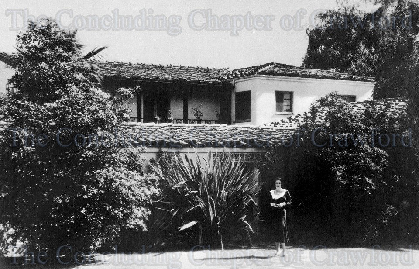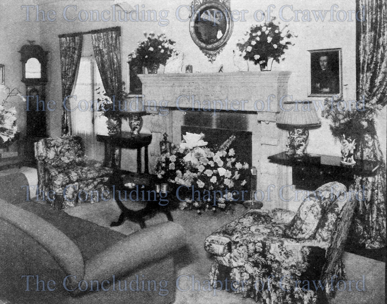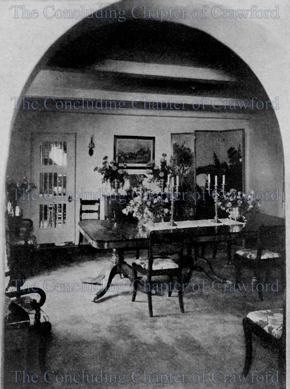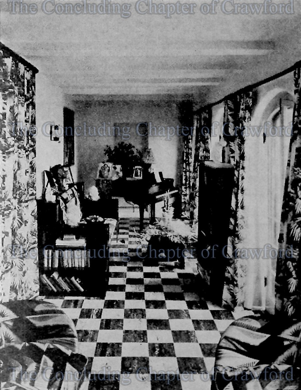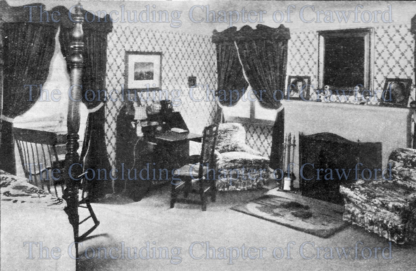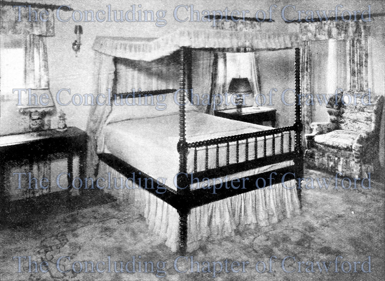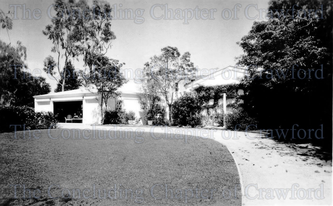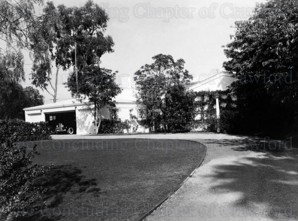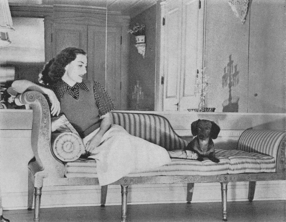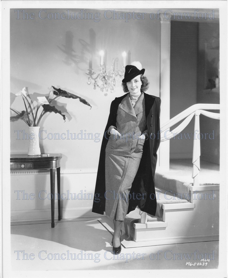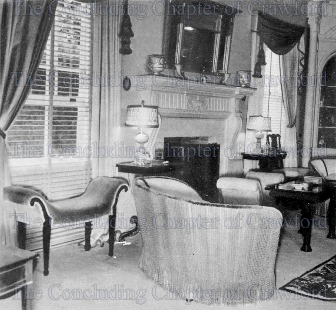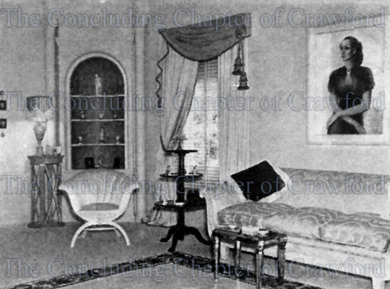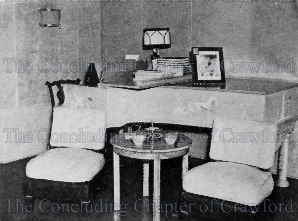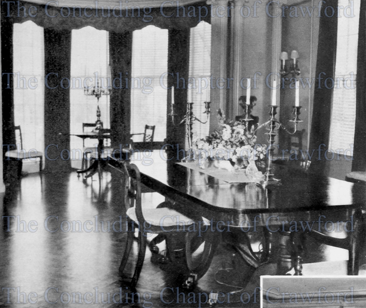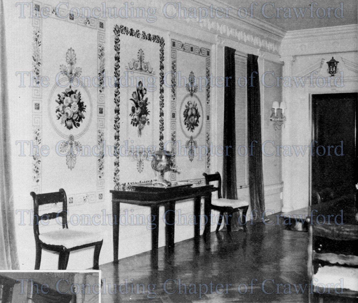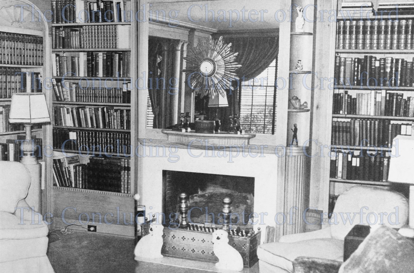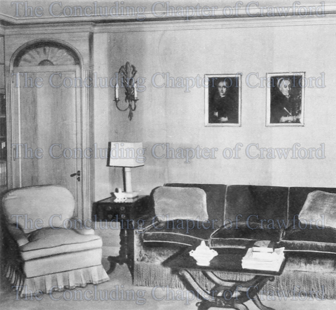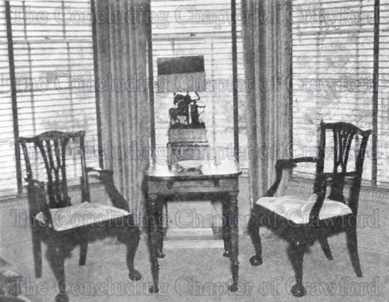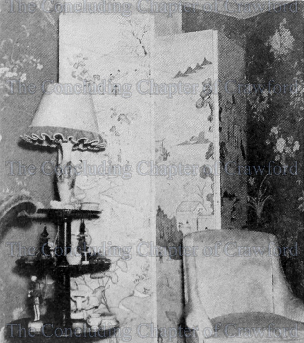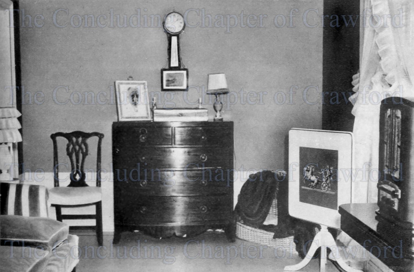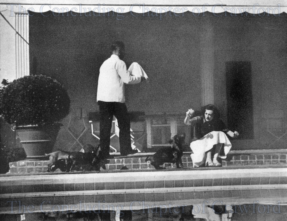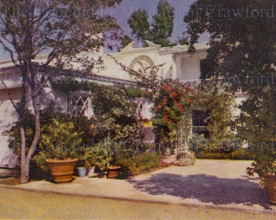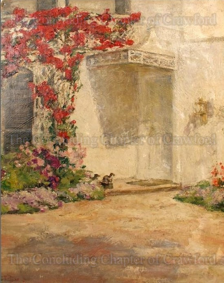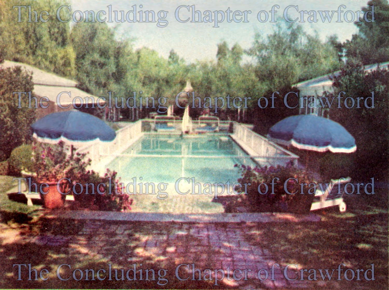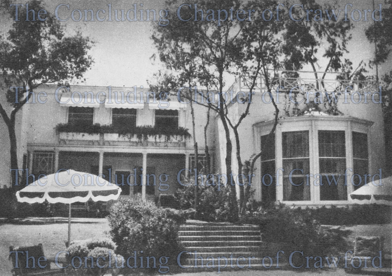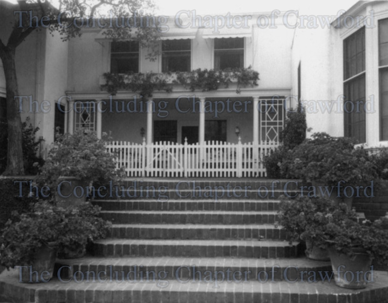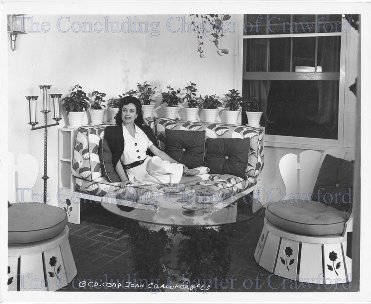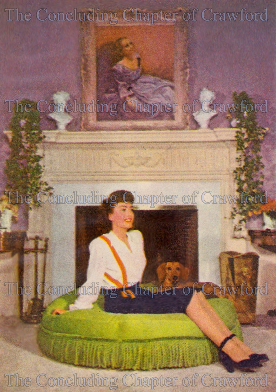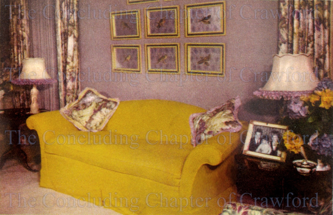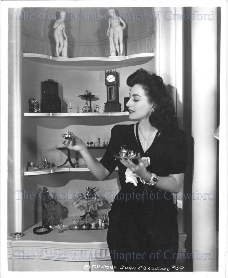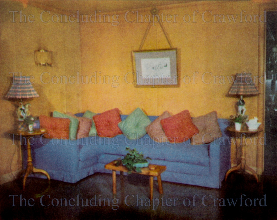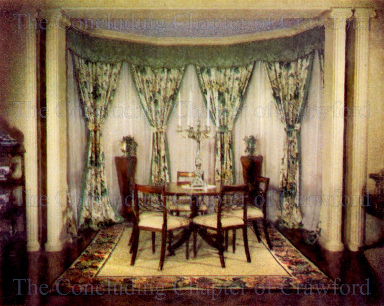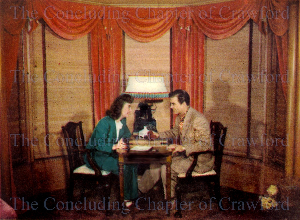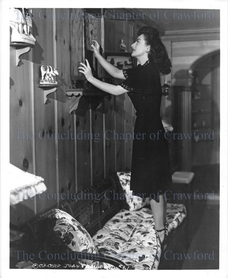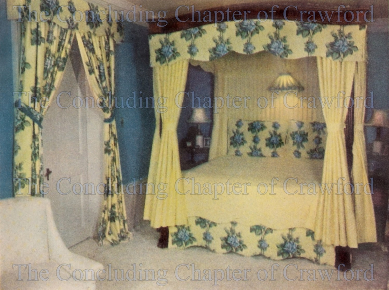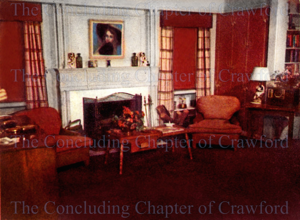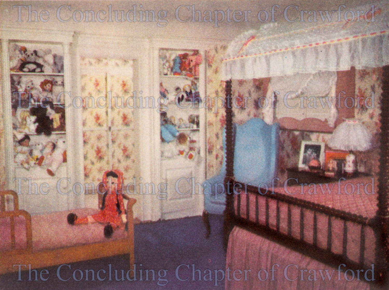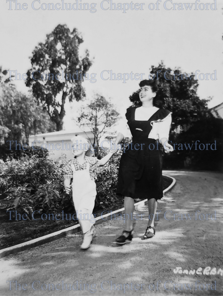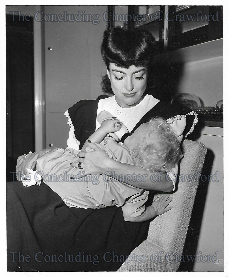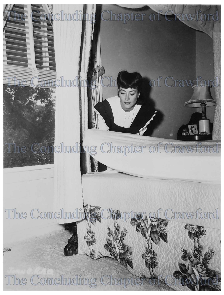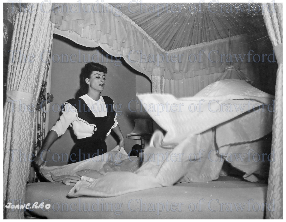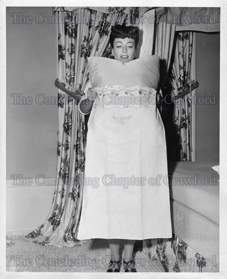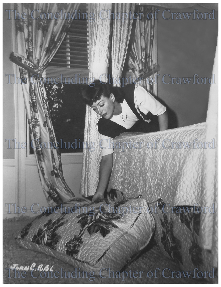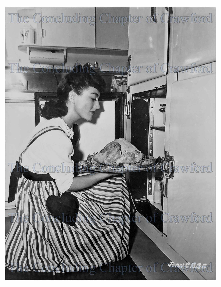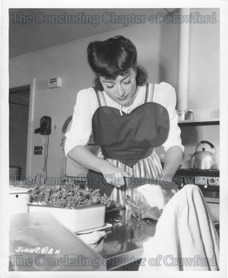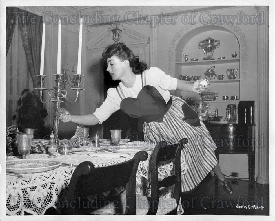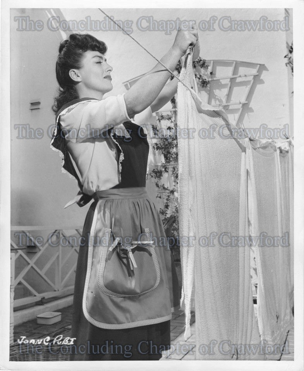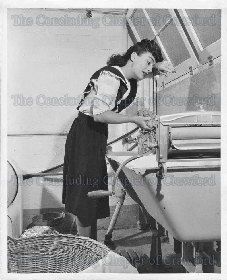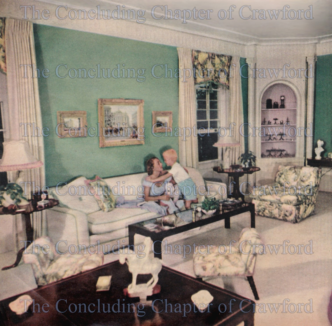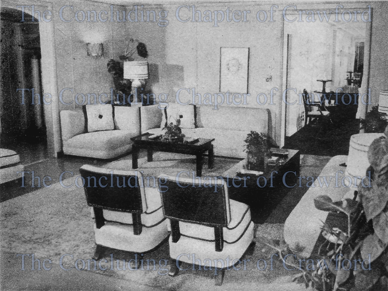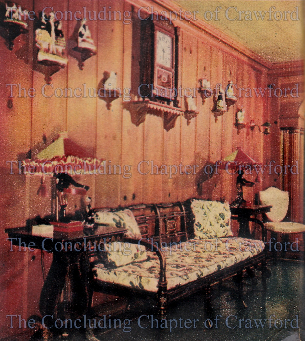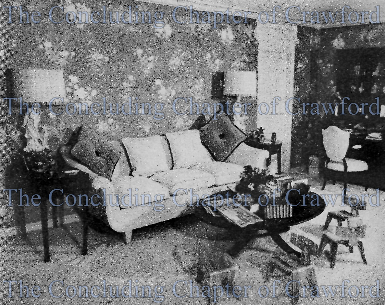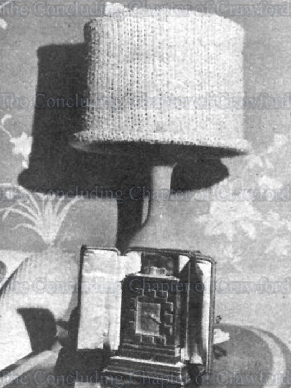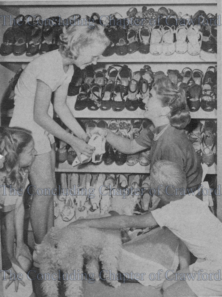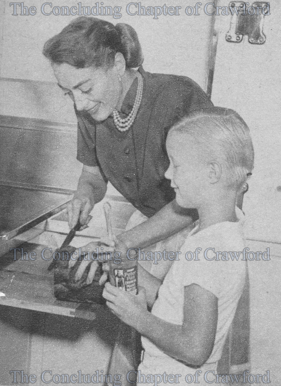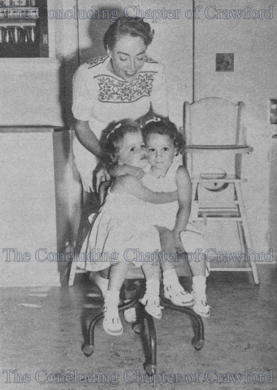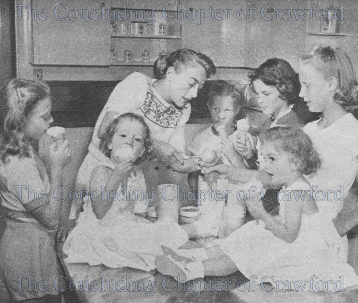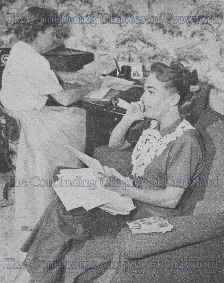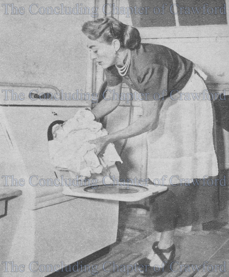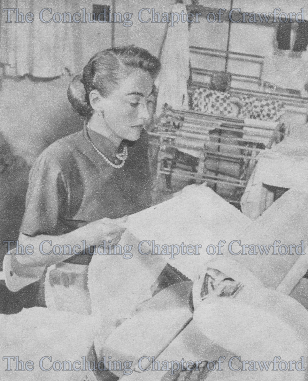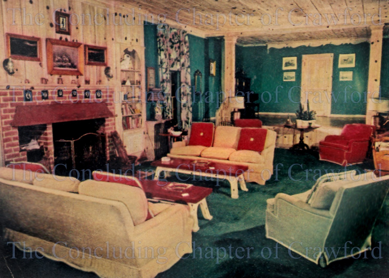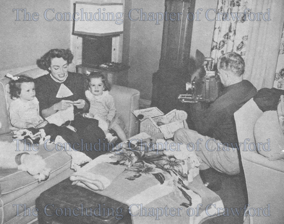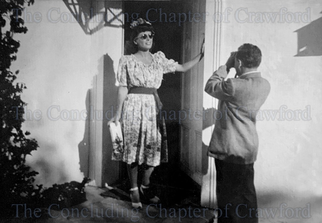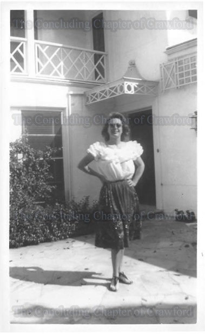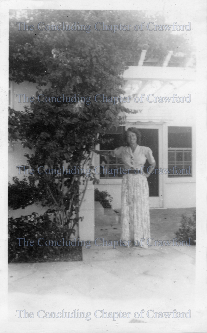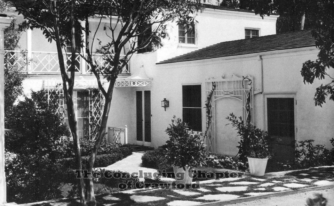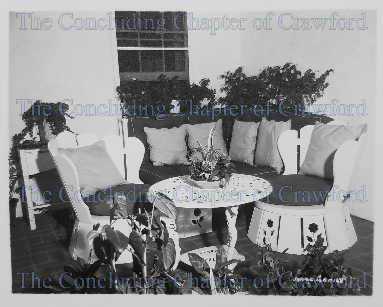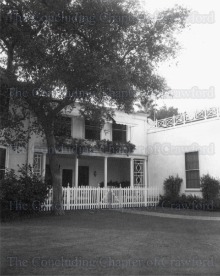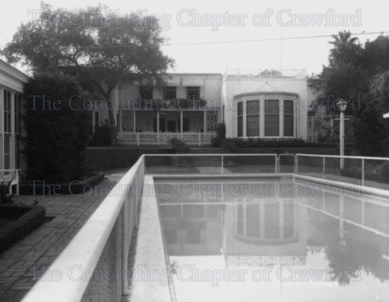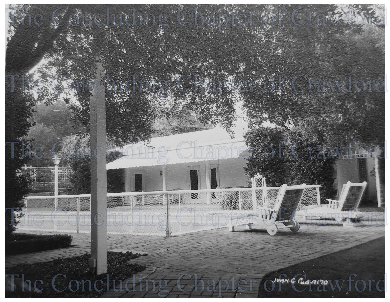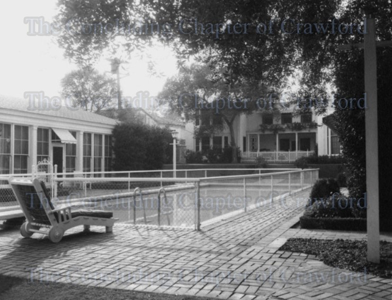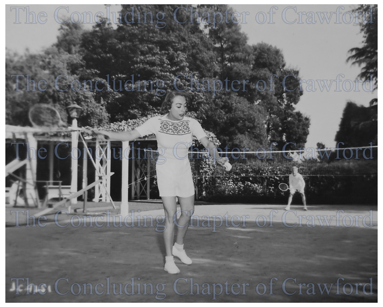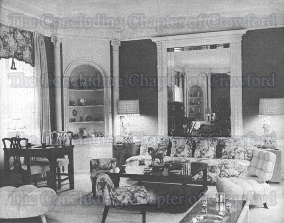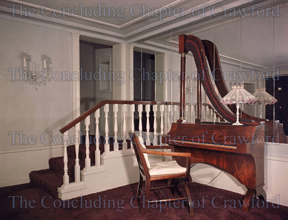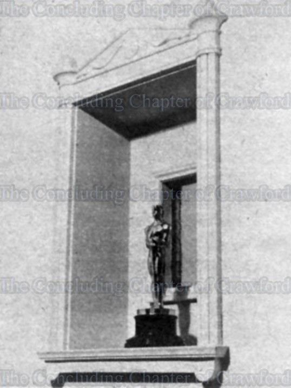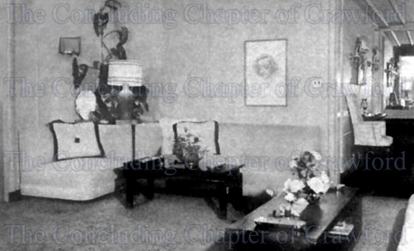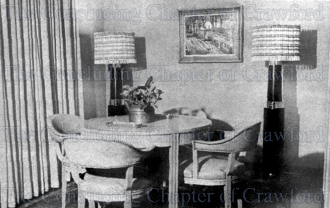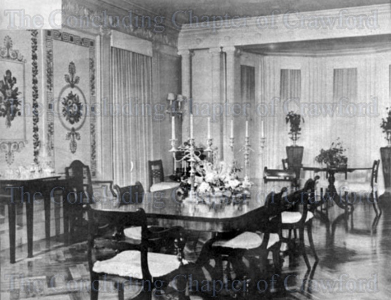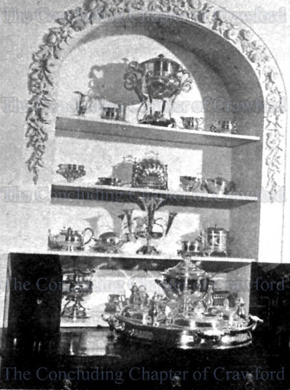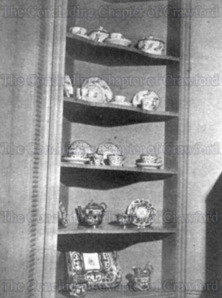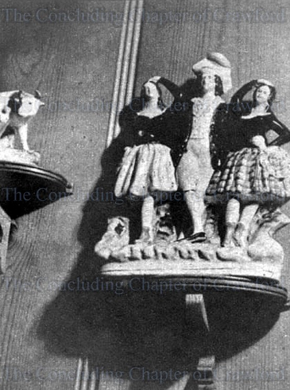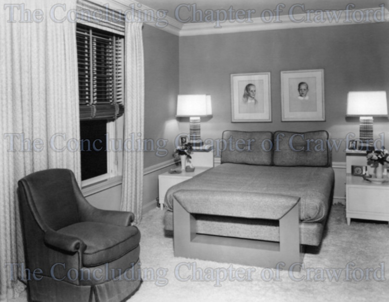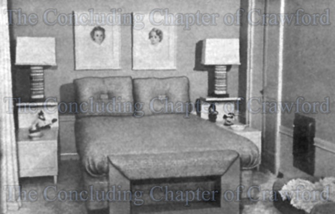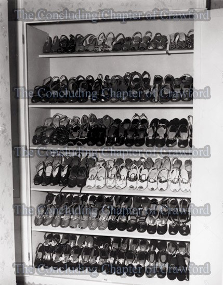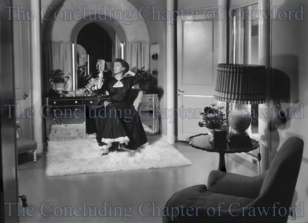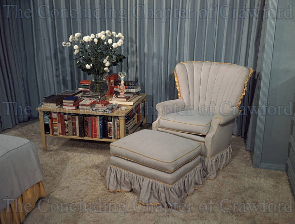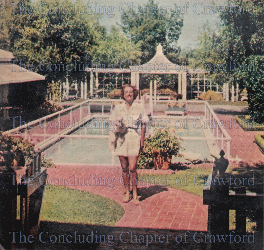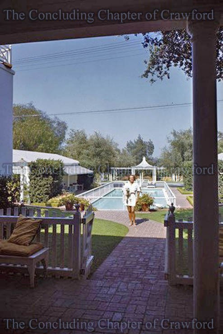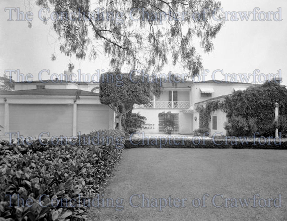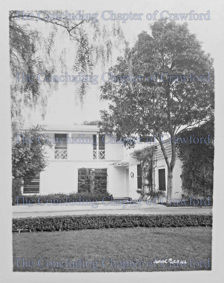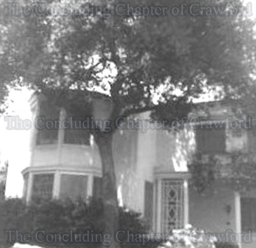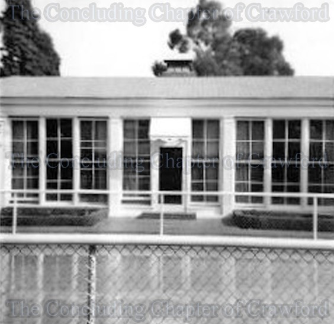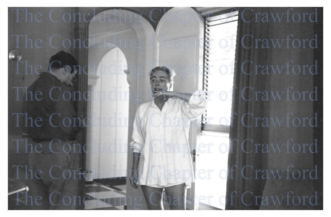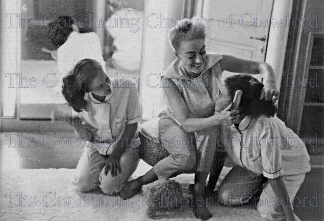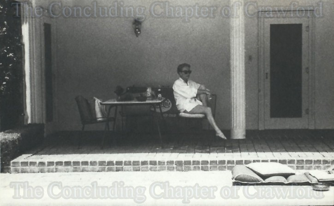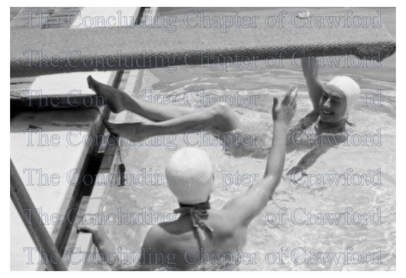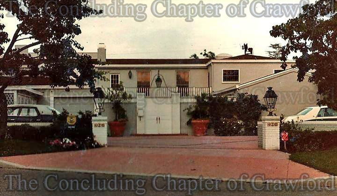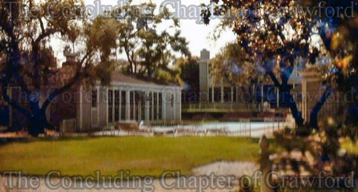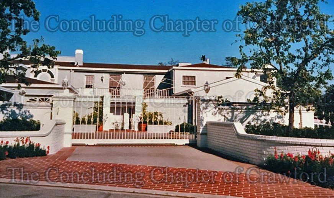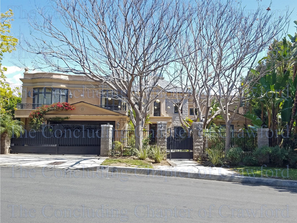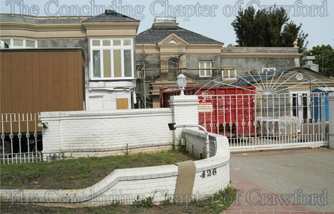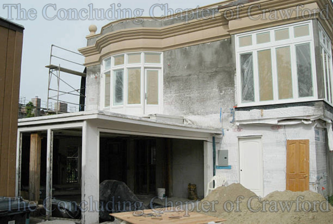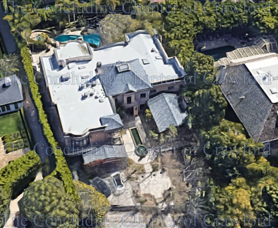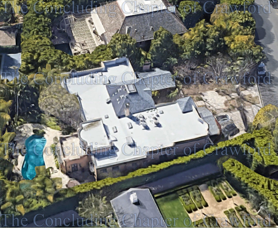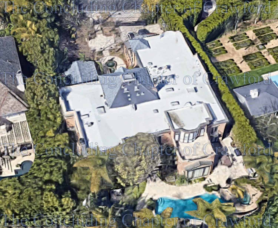426 N. Bristol Avenue
Brentwood, California 90049
Joan Crawford purchased the 10 room house at 426 N. Bristol Avenue in the summer of 1928 for $57,500, after her success in the film "Our Dancing Daughters." Construction on the house began in July of 1927. The contractor was a friend of Joan's brother, Hal LeSueur, which is how Joan learned about the property. According to Joan, she used the $12,000 in equity she had accrued in her Roxbury Drive house as a down payment on the Bristol Avenue house. This house would come to be Joan's primary residence for the next 29 years.
The house's original property line traveled from Bristol Avenue to N. Cliffwood Avenue, until the property was subdivided into two separate parcels in 1997.
Over the years of Joan's occupation of the house, it underwent several remodels and expansions. The most notable of these renovations was the house's change from its original Spanish villa style to a contemporary Georgian in the mid-1930s.
Following Joan's marriage to Douglas Fairbanks, Jr. in June 1929, the couple lived in the Bristol Avenue house. At the time Joan purchased the house it was minimal of furnishings, other than the furniture Joan had moved from her smaller Roxbury Drive house. Within a year of the couple's marriage, they had began to fill out the house with new pieces, and added their own personal touches. Joan christened the house "El JoDo," a combination of the names Joan and Douglas, à la Pickfair. Joan later called the early interior décor of the house as a "hodgepodge" of various styles.
1929
Front exterior of the house, circa 1929
Views of the interior, circa 1929
Early 1930s
Between 1929 and 1931, the Bristol Avenue house began to soften and "Americanize" its style. Now covering the tile floors were large, light-colored, carpets and rugs. Many of the wrought iron accents were removed, and the exposed stained wood ceiling beams were painted. Additionally, many of the primitive-styled furniture pieces, such as the dining room's table and chairs, were replaced with more formal pieces. Likewise, many furniture items in the living room were replaced with softer, floral-print pieces. Joan moved her baby grand piano from the living room to her former "doll room," which was transformed into a music room. As with the first floor, the second floor bedrooms received a redecoration, with softer elements, floral curtains, wallpaper and carpeting. Joan replaced her prior bedroom furniture, which were previously used her Roxbury Drive house, with new pieces.
The front exterior of the house, circa 1931
Views of the interior, circa 1931
An artist's rendering of the room layout of the Bristol Avenue house, circa 1931
Middle 1930s
Following Joan's divorce from Douglas Fairbanks Jr. in 1933, she began remodeling the Bristol Avenue house. In February 1934 Joan added two new rooms to the house's 10 rooms, for a total of 12. The additions were a new dressing room and bath attached to her bedroom. This added 336 square feet to the house's second floor. Additionally, Joan had her own bedroom made smaller to accommodate the construction of a new sitting room at the front side on the second floor. Joan also had a new 9 foot by 28 foot porch added to the back of the house. Joan paid approximately $3,900 for these additions.
In March 1934, Joan had a pool house and a theater constructed in the backyard. The buildings were placed horizontal of one another, with Joan's pool centered between them. Both the pool house and the theater were just over 1,000 square feet in size, with each measuring 14 1/2 foot by 56 foot. Both were 20 feet tall at the highest peak of their roofs. The pool house housed four separate changing rooms, with the theater housing two rooms, one of which was a large room with a stage. The original concept of the theater was to help Joan acclimate to performing live on stage by performing plays for her friends. Joan's new love interest, Franchot Tone, suggested she build the theater for this purpose. Joan paid approximately $3,700 for the construction of both buildings.
In January 1935, Joan had her newly-built dressing room redesigned and rearranged, along with the house's guest room. In September, Joan had the newly-constructed second floor sitting room and hall redesigned.
It was during October and November of 1935 when the house underwent the largest remodel and design by Joan with the addition of three new rooms added to the house's current 12 rooms, for a total of 15 rooms. Joan had a new, larger, dining room built on the right rear side of the house. The new dining room was 468 square feet in size, measuring 18 foot by 26 foot. The house's original dining room, located in the front center of the house, became a bar room, with an enclosed wet bar installed in one corner of the room. In addition to the new dining room and the redesigned bar room, Joan redesigned the kitchen, and had an entire 480 square foot "kitchen wing" built. The prior garage and servant's room was demolished, and a new 768 square foot three-car garage was built. Joan also had a 100 square foot "sitting room" built off of the servants quarters. Joan paid $9,600 for these additions and modifications. Aside from these modifications to the during the mid 1930s, the original Spanish style was replaced with the more commonly-known Georgian style of the house.
In an October 1935 issue of Photoplay magazine, Joan said "I've been criticized for being a faddist about my home in decorating and redecorating it with my change of mood. That's absurd, of course. But I couldn't live in that house if not a stick of furniture had been changed from the way it was when I first moved in. Because the same person isn't living there!"
Views of the front exterior of the house, circa 1935
Views of the interior, circa 1937
Views of the rear exterior of the house and backyard, circa 1937
Middle 1940s
By the mid-1940s, Joan's Bristol Avenue house now held two children, Christopher and Christina. The former front guest room became Christina's room, and later, was also the bedroom for Christopher. Joan had married Phillip Terry in 1942, and the husband's room on the right rear-side of the house was redecorated to reflect his taste. During World War 2, Joan and Terry installed a "victory garden" at the lower end of the backyard to express their patriotism. Aside from these minor changes, and some décor changes, the house itself remained untouched to remodeling.
Exterior views of the house, circa 1944
Views of the interior, circa 1944
Late 1940s
By the late 1940s, the Bristol Avenue house had undergone a few inhabitant changes. Joan had divorced Phillip Terry in 1946, and had adopted two twin girls, Cindy and Cathy, in January 1947. Following Joan's win of an Academy Award in March 1946, she had a prior enclosed window at the foot of her staircase remodeled as a niche to display the statue. Aside from minor décor changes, the house remained untouched.
Joan at the front door and in the courtyard at the front of the house, circa 1945 and 1946
Early 1950s
As with the 40s, little change came to the house itself during the early 1950s. Joan did still redecorate the interior periodically, and change furniture pieces from room to room, and purchase modern pieces to stay current in the house's décor.
Views of the interior from 1947 to 1949
Views of the front and rear exterior, circa 1950
Views of the interior, circa 1950 and 1951
The backyard, circa 1948
Middle to Late 1950s
By the mid 1950s, Joan had slowed down on the house's redecorating projects, and by early 1955, Joan placed the Bristol Avenue house for sale for $200,000. Approximately one month later she withdrew the house from the market. Then, she placed the house for sale again in July of 1955, only to remove it, for the second time, in August. Following Joan's marriage to Pepsi-Cola president Alfred Steele in May of 1955, the couple began to transition their time between the Bristol Avenue house and Manhattan, New York, the place of Steele's home and the headquarters of Pepsi-Cola. In March 1956, Joan and Alfred Steele purchased the penthouse apartment at 2 East 70th Street in Manhattan. Over the next 10 months, the couple worked with Joan's interior designer, and long-time friend, William Haines, on remodeling the apartment and decorating it. Once the apartment was completed, it became Joan's full-time residence, even though Joan kept ownership of the Bristol Avenue house until April 1960.
Views of the front and rear exterior, circa 1955
Interior and pool views, June 1959
By photographer Eve Arnold
1960s - 1990s
In mid-April 1960, Joan removed the final contents that she was to take from the house following the sale of it to actor Donald O'Connor. Much of the furnishings were also sold to O'Connor. In January 1962, O'Connor annexed the existing garage, and remodeled it into heated square footage. A new two-car attached garage was built in front of the prior garage, with the garage's door no longer facing the street. O'Connor paid $3,500 for this remodel. Additionally, the house's driveway was redesigned and moved from the left side of the front yard to the center of the front yard.
In 1975, Donald O'Connor sold the property to investor Gary Berwin. In September 1975, Berwin redesigned the front entrance of the house, adding back the original enclosed front courtyard, by constructing a wall and double exterior door.
In 1978, Gary Berwin sold the property to actor/producer Anthony Newley. After selling the property, Berwin would go on to purchase the former Hollywood Athletics Club on Sunset Boulevard, with Berwin taking residence in the building's penthouse on the 10th floor, as he worked to refurbish the building.
In January 1979, Newley added two small additions on the second floor, a 72 square foot addition to the right side of the house and a 117 square foot addition near the left rear back of the house, over the kitchen. Newley paid approximately $31,000 for the renovations.
A sketch of the January 1979 additions by Anthony Newley
In June 1981, Anthony Newley sold the property to developer Robert and Nancy Crow, who were transplants from Texas. Within a month of the Crows owning the property, they added an additional room and bathroom on the second floor on left rear side of the house, located above the dining room. The size of the new addition was approximately 320 square foot. The new room also added a bay window overlooking the backyard which mimicked the dining room's bay window. The Crows paid approximately $15,000 for the addition. In August of 1981 the Crows invested $6,000 into remodeling the backyard theater into a guest house. In 1984, the Crows divorced, with Nancy Crow retaining full ownership of the property.
A sketch of the 1981 addition by the Crows
Front and rear exterior views, circa 1984 and 1987
Photographs courtesy of Bruce Bouvier Coffman
In October 1987 there was a fire on the second floor, near the center of the house, which damaged approximately 10% of the house. The fire damage cost approximately $20,000 in repairs, which included replacing part of the roof.
In November 1989, Nancy Crow added an addition to the front left of the house, located above one half of the former garage. The new addition was approximately 350 square foot in size. As with the 1981 rear addition, this addition added a bay window which mimicked the rear dining room's bay window.
A sketch of the 1989 addition by Nancy Crow
Exterior view of the house circa the early 1990s which depicts Nancy Crow's 1989 addition to the house
In January 1996, Nancy Crow sold the house to the current owner for $1,516,200. In September 1997, the current owner subdivided the property into two parcels, with the majority of the rear lawn, facing Cliffwood Avenue, becoming its own parcel. This parcel was later developed, with a house built on the property in 2011. At the time the property was subdivided, the tax value of the property was $2,310,000. Sometime prior to the subdivision of the property, the pool house and theater was demolished.
Note: the Bristol Avenue house was NEVER owed by Leeza Gibbons. When Gibbons and her husband placed their house (located at 1760 Courtney Avenue) on the market in 2005, the realtor's listing falsely claimed the Gibbons house was once owned by Joan Crawford. Fans mistakenly interpreted this to mean that Gibbons owned the Bristol Avenue house. Likewise, Joan never owned the house at 1760 Courtney Avenue.
Please click here to visit an entire page devoted to debunking this erroneous claim and internet rumor.
The 2000s
In August 2003, the current owner began the first major remodel of the Bristol Avenue house since Joan remodeled it in 1934. The remodel drastically altered the appearance of the house's front exterior. This included a complete front entry remodel and a new bedroom on the front left side of the house. Aside from these additions, the prior garage was demolished and a new one built in its place. The new remodel added 784 square feet to the house's living space. Aside from the new additions, a new breakfast room was created and drastic interior remodeling took place throughout the house. The remodeling process took approximately two years to complete, with the current owner paying approximately $200,000 for the remodel and alterations.
A sketch of the 2003 additions by the current owner
Exterior views during the 2003 renovation
Exterior views taken by this Webmaster (March 2018)
Bird's eye views of all four sides of the house and property (2019)
The modern-day layout of the Bristol Avenue house's first floor
